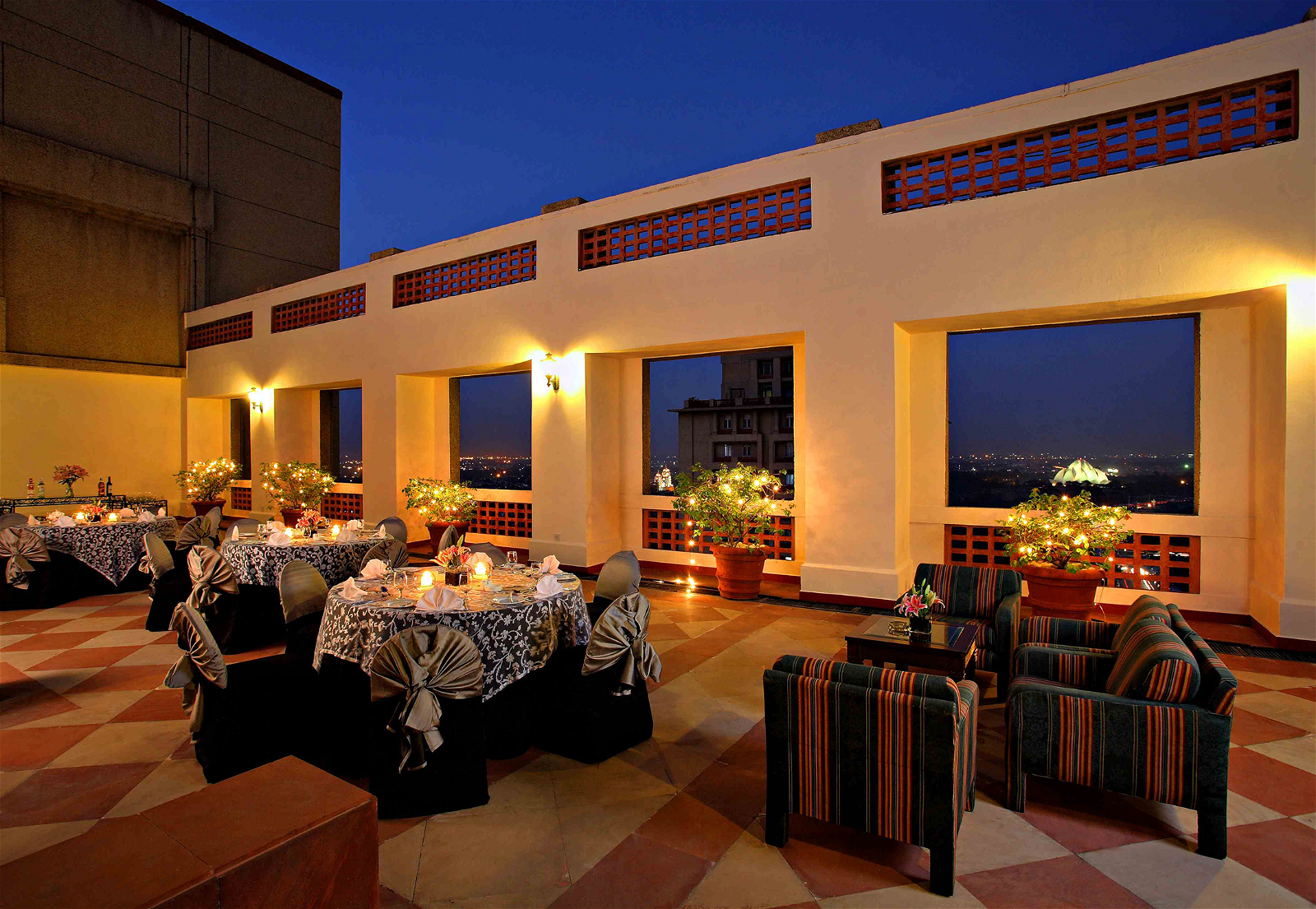

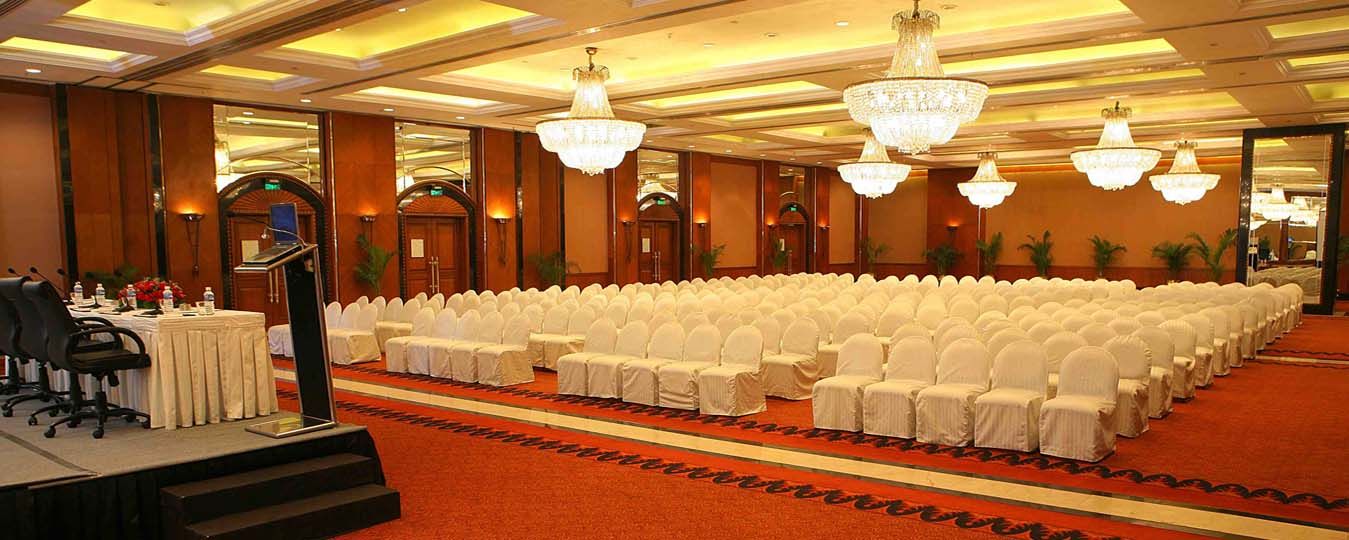
Our Royal Ballroom is a flexible area ideal for both social events and business meetings. This exquisite location, which is 8,316 square feet in size and can hold 400–850 guests, is perfect for a variety of events, including product launches, fashion displays, seminars, and weddings. It has a sizable pre-function space and may be split into three sections for more versatility.
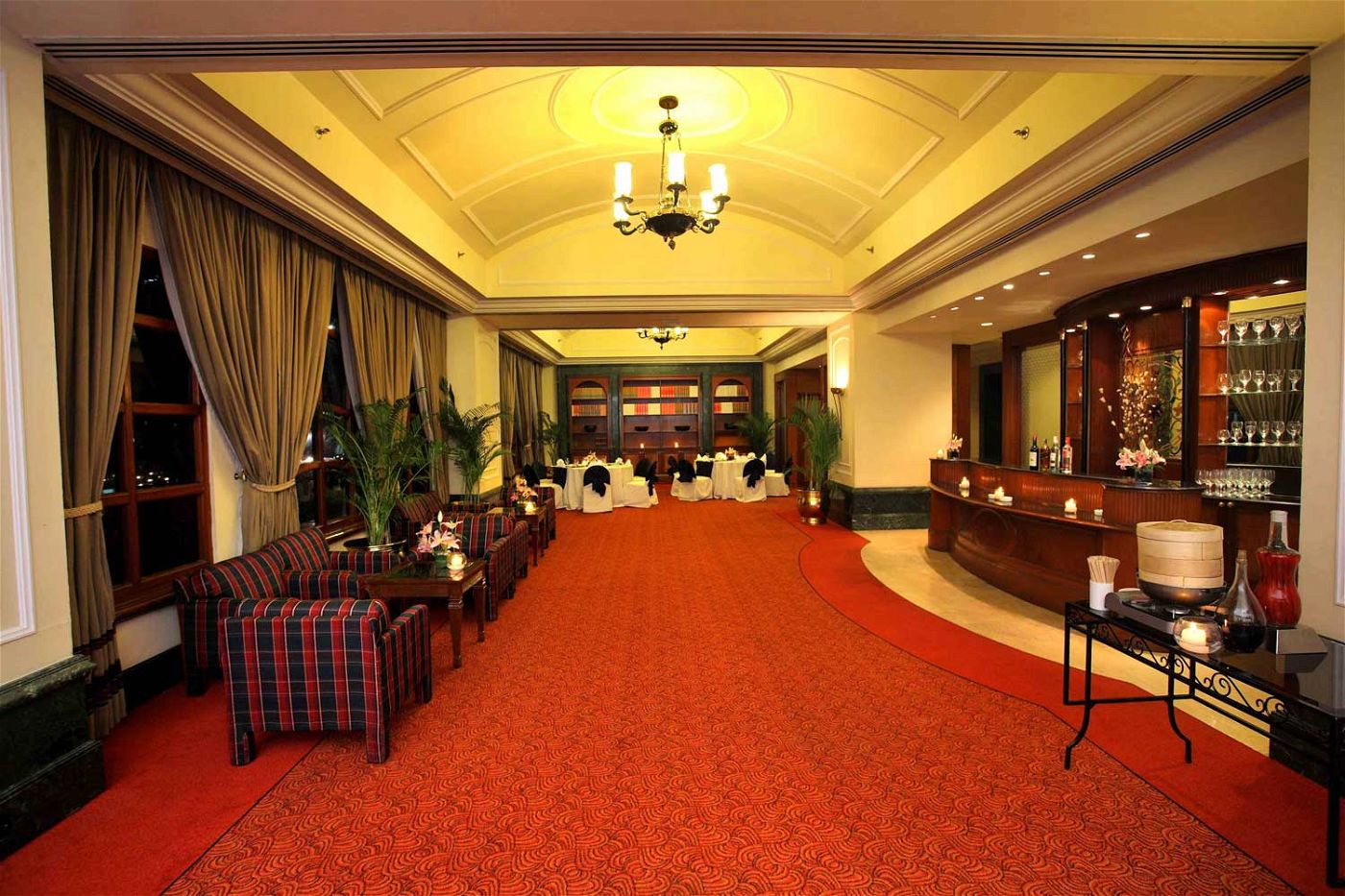
For intimate gatherings, the private conference room at the Eros Hotel provides a chic and adaptable atmosphere. This meeting space, which includes a lawn area, is the perfect location to host a chic and tastefully decorated event for 35 to 100 people, whether you're planning a conference, professional training seminar, social gathering, or small celebration.
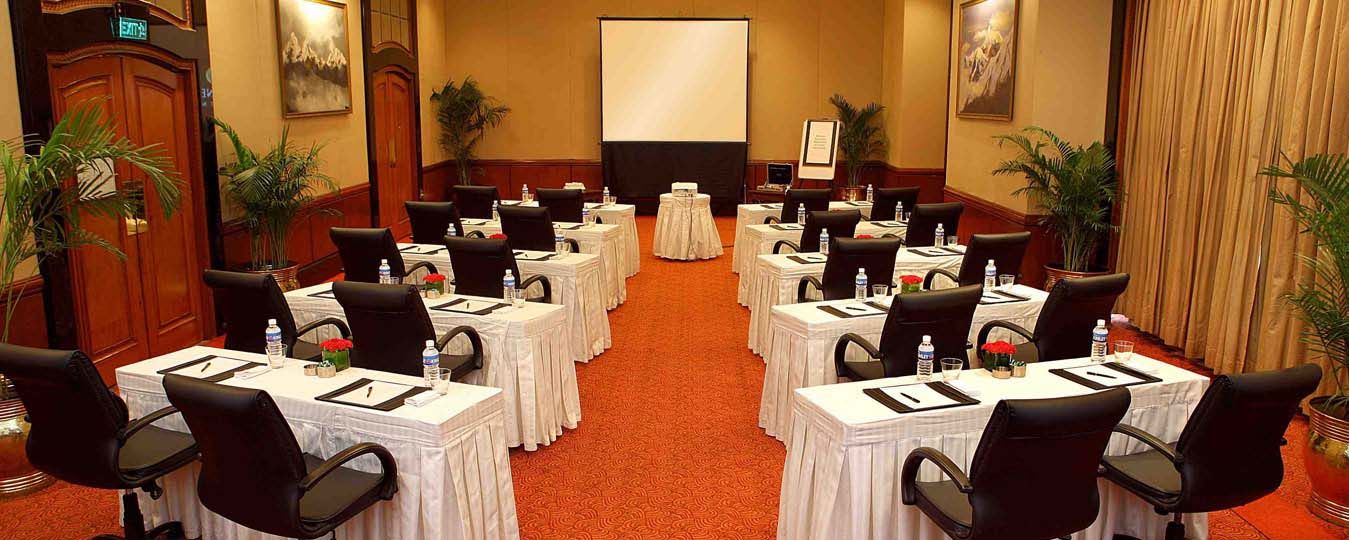
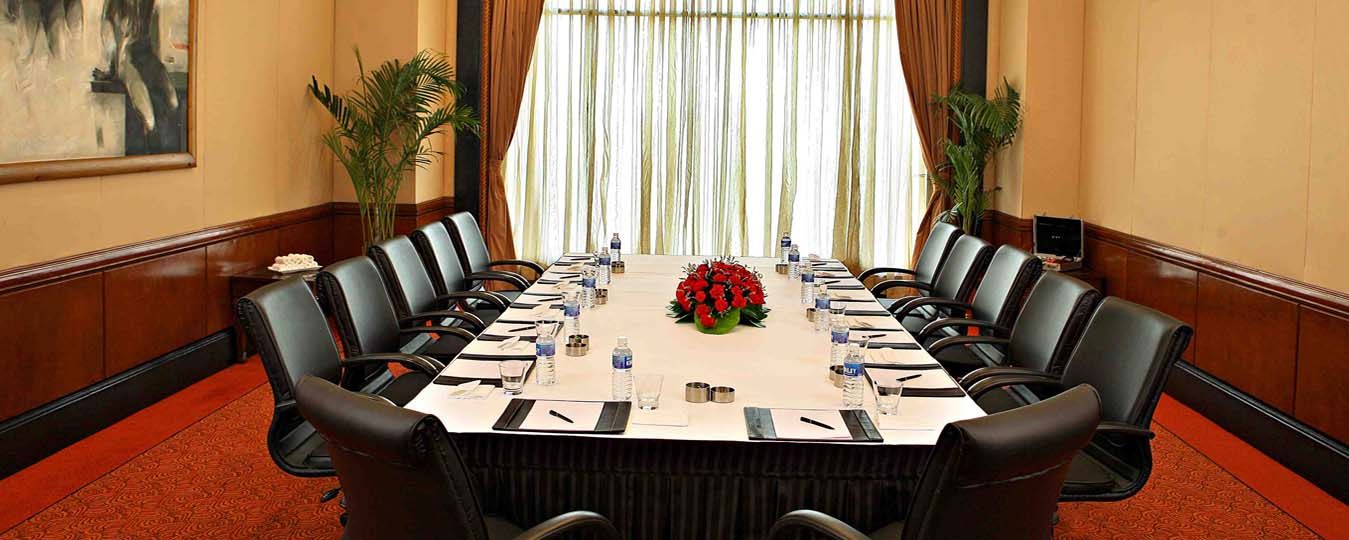
For discerning decision-makers and forward-thinking businesspeople looking for a professional yet creative venue for their meetings in Delhi, The Governor's Room provides the appropriate atmosphere. This 520 square foot room, which can accommodate 18 to 25 people, is ideal for closed-room meetings. This Delhi meeting room is the ideal location for successful corporate sessions and important business meetings thanks to the comprehensive technological and business assistance offered by the Eros Hotel.
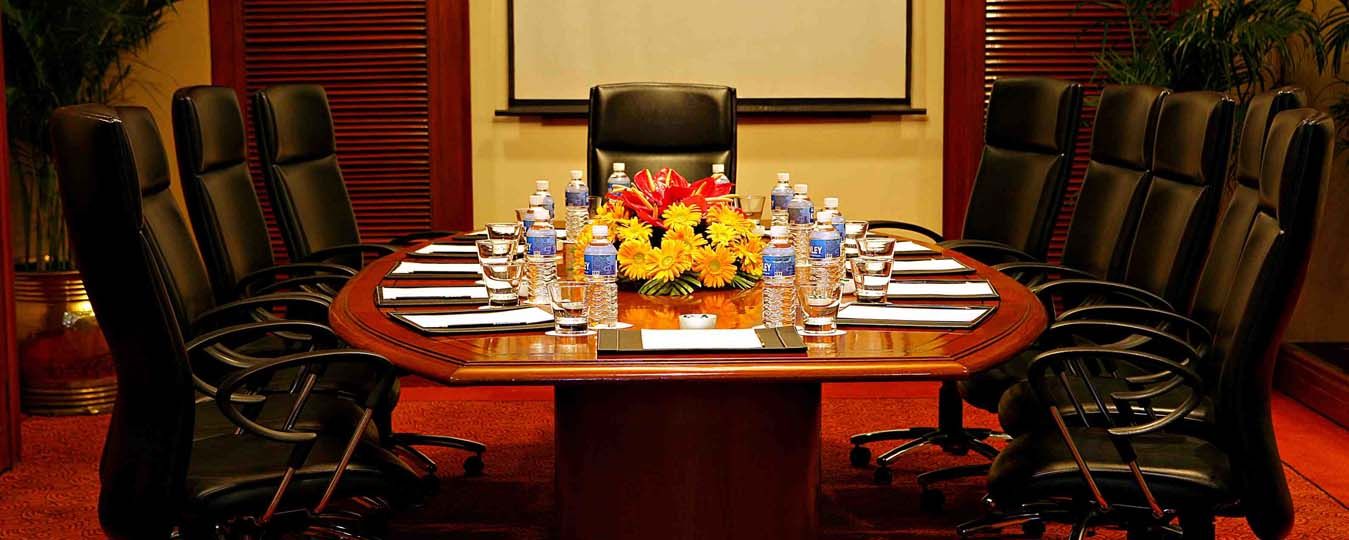
It's frequently best to streamline your main business agenda during a private meeting. The Lutyens Boardroom at the Eros Hotel is a large space with room for 12 people, making it the perfect location for an easy-going conference. We can help you turn this boardroom into an excellent location for successful business initiatives and productive outcomes with our state-of-the-art technical capabilities, customised menus, and smooth support.
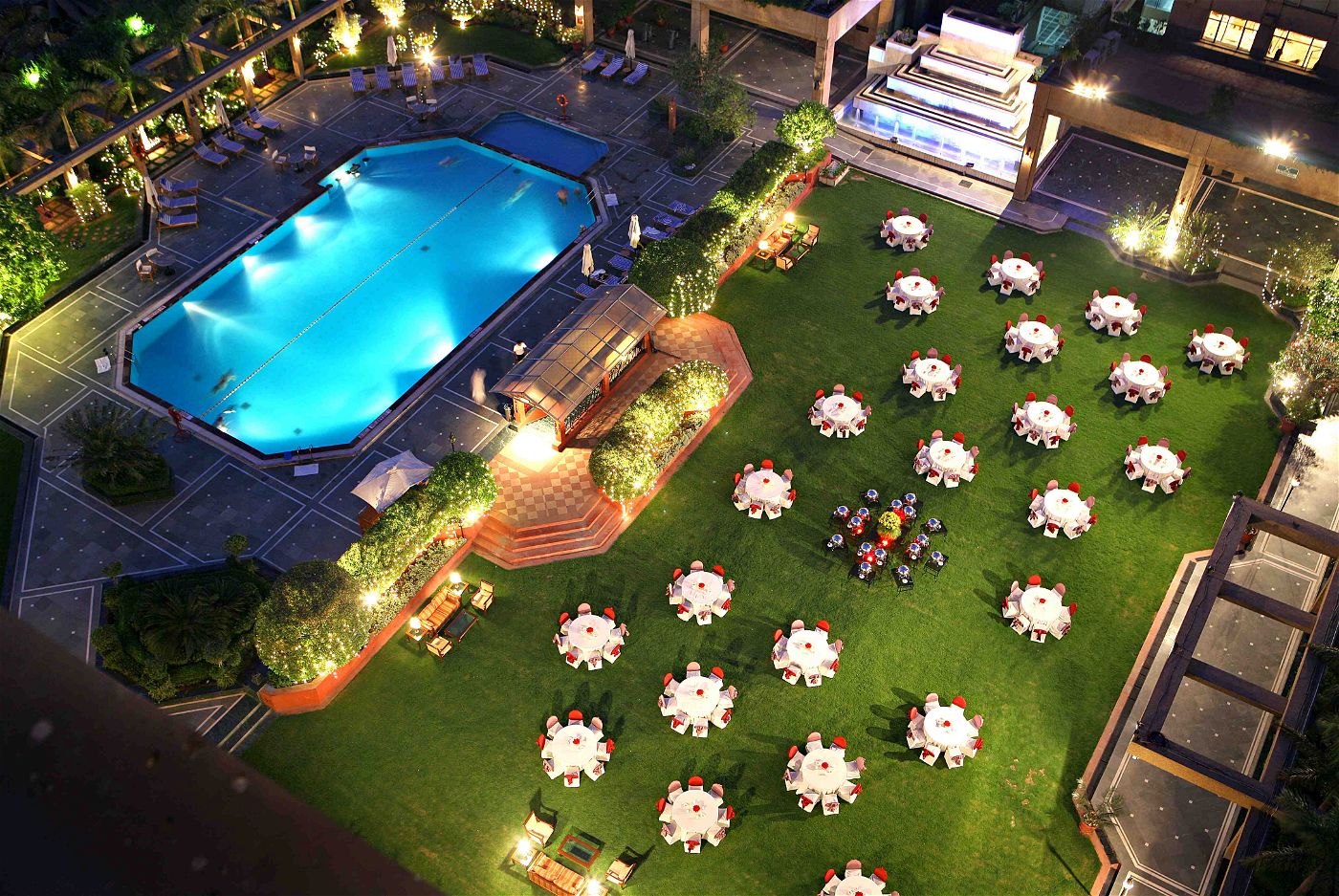
With our poolside lawn, you can truly up the ante for your wedding, cocktail party, corporate event, or engagement party. It has a 13,244 square foot space and can hold 400–1000 guests. It also has a beautiful poolside view. Take advantage of our unmatched assistance with specialized menus, technical support, event management, and themed décor.
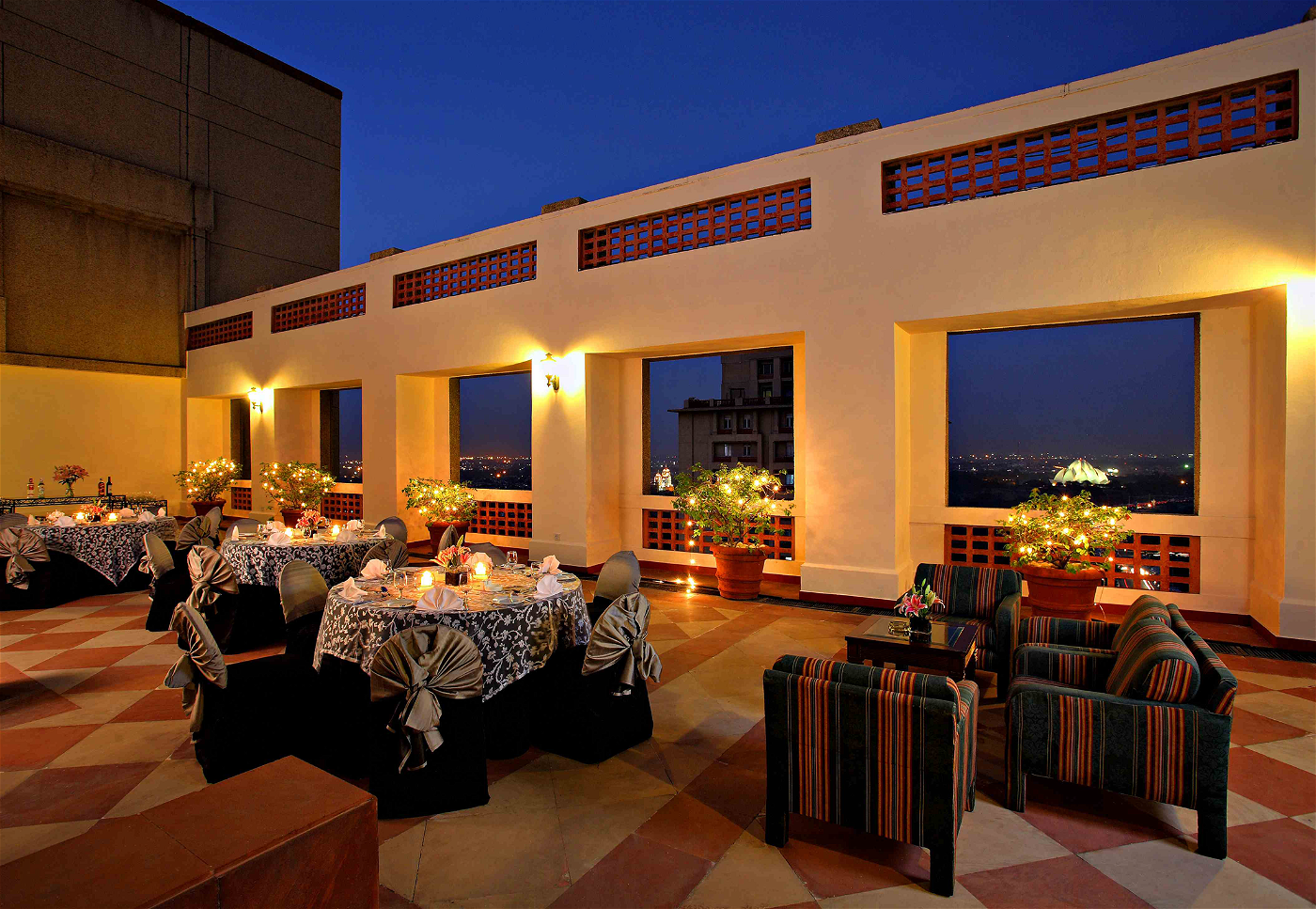
Discover our exclusive 12th Floor Garden Lawn, a picturesque haven for hosting extraordinary private parties and events. Perched high above the cityscape, this breathtaking venue offers a sublime setting where you can create cherished memories against a backdrop of panoramic views. Whether it's a lavish soirée, an intimate gathering, or a corporate event, our 12th Floor Garden Lawn provides an unparalleled ambiance for your special occasions.”